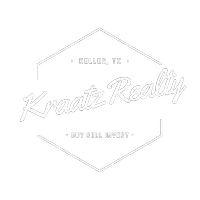$394,500
For more information regarding the value of a property, please contact us for a free consultation.
9109 Belvedere Drive Fort Worth, TX 76244
4 Beds
3 Baths
2,772 SqFt
Key Details
Property Type Single Family Home
Sub Type Single Family Residence
Listing Status Sold
Purchase Type For Sale
Square Footage 2,772 sqft
Price per Sqft $142
Subdivision Vineyards At Heritage The
MLS Listing ID 20928726
Style Traditional
Bedrooms 4
Full Baths 2
Half Baths 1
HOA Fees $58/qua
Year Built 2002
Annual Tax Amount $8,502
Lot Size 6,534 Sqft
Property Sub-Type Single Family Residence
Property Description
Welcome to this beautifully updated Keller ISD home that offers the perfect blend of comfort, modern upgrades, and tranquil outdoor living. Step inside to find wood-look tile flooring throughout the main level, recently painted interiors, and stylish updated fixtures that add a fresh, contemporary feel. Energy-efficient Pella Low-E windows—replaced just five years ago—provide excellent insulation, sound reduction, and cost savings year-round.
Upstairs, you'll find luxury vinyl plank flooring (installed just a year ago), which adds durability and elegance - along with a large 2nd living area, perfect for a gameroom.
The kitchen is a true showstopper—featuring premium labradorite granite countertops, refinished slow-close cabinets, a newly replaced pantry door, and top-of-the-line KitchenAid appliances, all coming together to create a space that's as functional as it is beautiful.
Step outside to your personal retreat: a spacious backyard complete with lush greenery, a cozy firepit, and a large patio perfect for entertaining or simply unwinding under the Texas sky. Enjoy the neighborhood pool and playground this summer along with nearby shopping, dining and Friendship Elementary School right around the corner.
This home checks all the boxes—schedule your private tour today and experience the charm and upgrades of 9109 Belvedere Drive firsthand!
Location
State TX
County Tarrant
Community Community Pool, Greenbelt, Playground
Rooms
Dining Room 1
Interior
Heating Central, Natural Gas
Cooling Central Air, Electric
Flooring Carpet, Ceramic Tile, Luxury Vinyl Plank
Fireplaces Number 1
Fireplaces Type Decorative, Gas Logs, Wood Burning
Laundry Utility Room, Full Size W/D Area
Exterior
Exterior Feature Rain Gutters
Garage Spaces 2.0
Fence Wood
Community Features Community Pool, Greenbelt, Playground
Utilities Available Cable Available, Concrete, Curbs, Sidewalk, Underground Utilities
Roof Type Composition
Building
Lot Description Interior Lot, Lrg. Backyard Grass, Sprinkler System, Subdivision
Story Two
Foundation Slab
Structure Type Brick
Schools
Elementary Schools Friendship
Middle Schools Hillwood
High Schools Central
School District Keller Isd
Others
Acceptable Financing Cash, Conventional, FHA, VA Loan
Listing Terms Cash, Conventional, FHA, VA Loan
Special Listing Condition Res. Service Contract
Read Less
Want to know what your home might be worth? Contact us for a FREE valuation!

Our team is ready to help you sell your home for the highest possible price ASAP

©2025 North Texas Real Estate Information Systems.
Bought with Tracy Lorance • M&D Real Estate
GET MORE INFORMATION
- Homes For Sale in Aledo, TX
- Homes For Sale in Argyle, TX
- Homes For Sale in Bedford, TX
- Homes For Sale in Euless, TX
- Homes For Sale in Fort Worth, TX
- Homes For Sale in Hurst, TX
- Homes For Sale in Irving, TX
- Homes For Sale in Keller, TX
- Homes For Sale in Northlake
- Homes For Sale in North Richland Hills, TX
- Homes For Sale in Rhome, TX
- Homes For Sale in Roanoke, TX
- Homes For Sale in Southlake, TX
- Homes For Sale in Westlake, TX

