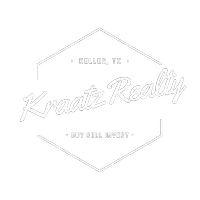$500,000
For more information regarding the value of a property, please contact us for a free consultation.
8724 Landergin Mesa Drive Fort Worth, TX 76131
4 Beds
3 Baths
2,459 SqFt
Key Details
Property Type Single Family Home
Sub Type Single Family Residence
Listing Status Sold
Purchase Type For Sale
Square Footage 2,459 sqft
Price per Sqft $203
Subdivision Copper Creek
MLS Listing ID 20859096
Style Traditional
Bedrooms 4
Full Baths 3
HOA Fees $28
Year Built 2022
Lot Size 6,590 Sqft
Property Sub-Type Single Family Residence
Property Description
MODEL HOME FOR SALE! Bloomfield's Copper Creek model features our Cypress II plan, a charming 1.5-story home with 4 bedrooms and 3 baths. Perfect opportunity for those who need help with design! Our interior decorator chose warm neutrals pulled throughout the home, including Aged Barrel Hapwood floors, contemporary Slate Shaker cabinets, high-contrast granite surfaces, and designer tile selections (Zellige kitchen backsplash, chevron-laid subway tile to ceiling in secondary shower, enlarged primary shower with accent stripes). Added bonus: the custom drapes and window seat cushions are included in the sale! Move in and simply replace our furniture with yours for a quick transformation. Your dream Primary Suite has a sitting area, ensuite bath with large shower, and separate walk-in closet. Two additional bedrooms are located in the rear away from the Primary, while the final fourth bedroom is privately located upstairs with it's own bath off the Game Room. A dedicated Study was placed off the front entry (or use as a formal dining). It always feels bright and refreshing thanks to glass French Doors and plenty of windows! Outside, the benefits of a model home continue... Immaculate landscaping in both front and back yards from our caring landscapers gives you a jump start on curb appeal! Stone-edged flower beds were added in the backyard too, and there's a black metal rear fence to allow you views of the nature space beyond. There's plenty to love about this offer. Come by to tour and visualize the possibilities! Open daily.
Location
State TX
County Tarrant
Community Community Pool, Greenbelt, Jogging Path/Bike Path, Park, Playground
Rooms
Dining Room 1
Interior
Heating Central, Natural Gas
Cooling Ceiling Fan(s), Central Air, Gas
Flooring Carpet, Tile, Wood
Laundry Electric Dryer Hookup, Utility Room, Full Size W/D Area, Washer Hookup
Exterior
Exterior Feature Covered Patio/Porch, Lighting, Private Yard
Garage Spaces 2.0
Fence Back Yard, Fenced, Metal, Wood
Community Features Community Pool, Greenbelt, Jogging Path/Bike Path, Park, Playground
Utilities Available City Sewer, City Water, Concrete, Curbs
Roof Type Composition
Building
Lot Description Few Trees, Landscaped, Sprinkler System, Subdivision
Story Two
Foundation Slab
Structure Type Brick,Rock/Stone
Schools
Elementary Schools Copper Creek
Middle Schools Prairie Vista
High Schools Saginaw
School District Eagle Mt-Saginaw Isd
Others
Acceptable Financing Cash, Conventional, FHA, VA Loan
Listing Terms Cash, Conventional, FHA, VA Loan
Read Less
Want to know what your home might be worth? Contact us for a FREE valuation!

Our team is ready to help you sell your home for the highest possible price ASAP

©2025 North Texas Real Estate Information Systems.
Bought with Non-Mls Member • NON MLS
GET MORE INFORMATION
- Homes For Sale in Aledo, TX
- Homes For Sale in Argyle, TX
- Homes For Sale in Bedford, TX
- Homes For Sale in Euless, TX
- Homes For Sale in Fort Worth, TX
- Homes For Sale in Hurst, TX
- Homes For Sale in Irving, TX
- Homes For Sale in Keller, TX
- Homes For Sale in Northlake
- Homes For Sale in North Richland Hills, TX
- Homes For Sale in Rhome, TX
- Homes For Sale in Roanoke, TX
- Homes For Sale in Southlake, TX
- Homes For Sale in Westlake, TX

