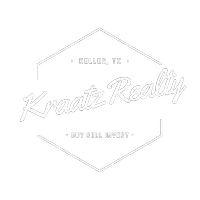$535,000
For more information regarding the value of a property, please contact us for a free consultation.
2461 Stonegate Drive N Bedford, TX 76021
3 Beds
2 Baths
2,303 SqFt
Key Details
Property Type Single Family Home
Sub Type Single Family Residence
Listing Status Sold
Purchase Type For Sale
Square Footage 2,303 sqft
Price per Sqft $232
Subdivision Mayfair Hills Add
MLS Listing ID 20926979
Style Traditional
Bedrooms 3
Full Baths 2
Year Built 1982
Annual Tax Amount $8,490
Lot Size 10,323 Sqft
Property Sub-Type Single Family Residence
Property Description
This stunning one-story home offers a perfect blend of comfort and outdoor luxury. The backyard oasis features a 20 by 40 inground pool and spa with a natural gas heater, complemented by a Polaris robotic pool cleaner for easy maintenance. The property boasts an irrigation system and landscape lighting in both the front and back yards, all internet-connected for convenience.The oversized detached garage provides ample storage with floor-to-ceiling cabinets and a floored attic, while an electric gate ensures privacy. The fenced backyard includes sectioned off storage areas for organization. Inside, the updated kitchen showcases quartz countertops, soft-close cabinets and drawers with pull out features in the pantry and under the cooktop, a double drawer dishwasher, convection oven, and convection microwave. Wood parquet floors run throughout the home, with ceramic flooring in the kitchen, utility, and bathrooms. The master bathroom has been modernized with a walk-in shower, heated floors, and built in storage, all featuring soft close cabinetry and granite countertops. The hall bathroom offers double sinks with granite countertops, a shower with a glass enclosure, and elegant finishes.This home combines luxury, functionality, and outdoor entertainment! Ready to move in and enjoy!
Location
State TX
County Tarrant
Rooms
Dining Room 2
Interior
Heating Natural Gas
Cooling Electric
Flooring Carpet, Ceramic Tile, Hardwood
Fireplaces Number 1
Fireplaces Type Gas Logs, Wood Burning
Equipment Other
Laundry Electric Dryer Hookup, Utility Room, Washer Hookup
Exterior
Exterior Feature Covered Patio/Porch, Rain Gutters, Lighting
Garage Spaces 2.0
Fence Masonry, Wood
Pool Gunite, Heated, In Ground, Outdoor Pool, Pool Sweep, Pool/Spa Combo, Salt Water
Utilities Available City Sewer, City Water, Sidewalk
Roof Type Composition
Building
Lot Description Interior Lot, Landscaped, Sprinkler System, Subdivision
Story One
Foundation Slab
Structure Type Brick
Schools
Elementary Schools Shadybrook
High Schools Bell
School District Hurst-Euless-Bedford Isd
Others
Acceptable Financing Cash, Conventional, FHA, VA Loan
Listing Terms Cash, Conventional, FHA, VA Loan
Special Listing Condition Deed Restrictions, Other
Read Less
Want to know what your home might be worth? Contact us for a FREE valuation!

Our team is ready to help you sell your home for the highest possible price ASAP

©2025 North Texas Real Estate Information Systems.
Bought with Jay Crane • Keller Williams Realty
GET MORE INFORMATION
- Homes For Sale in Aledo, TX
- Homes For Sale in Argyle, TX
- Homes For Sale in Bedford, TX
- Homes For Sale in Euless, TX
- Homes For Sale in Fort Worth, TX
- Homes For Sale in Hurst, TX
- Homes For Sale in Irving, TX
- Homes For Sale in Keller, TX
- Homes For Sale in Northlake
- Homes For Sale in North Richland Hills, TX
- Homes For Sale in Rhome, TX
- Homes For Sale in Roanoke, TX
- Homes For Sale in Southlake, TX
- Homes For Sale in Westlake, TX

