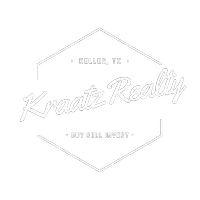$614,250
For more information regarding the value of a property, please contact us for a free consultation.
5656 N CENTRAL Expressway #502 Dallas, TX 75206
1 Bed
2 Baths
1,755 SqFt
Key Details
Property Type Condo
Sub Type Condominium
Listing Status Sold
Purchase Type For Sale
Square Footage 1,755 sqft
Price per Sqft $350
Subdivision Highland Residences
MLS Listing ID 20840128
Style Contemporary/Modern,Traditional
Bedrooms 1
Full Baths 2
HOA Fees $1,506/mo
Year Built 2007
Lot Size 3.905 Acres
Property Sub-Type Condominium
Property Description
Enjoy Hilton Highland Hotel Amenities, in this exclusive boutique high rise, 1 Bedroom + Study with 2 closets & 2 Full Baths, including Concierge, Valet, Room-Service, full-service Spa, award-winning Knife Steakhouse, resort-style heated Pool & Cabanas. Highland Residences have separate 24-hour secured entrance, valet, lobby, concierge, well equipped fitness center, 2 club rooms, outdoor grilling patio, courtyard with fireplace, boardroom, on-site coffee bar & access to the hotel. This home's luxury finishes include hardwood floors, limestone & marble Baths, granite counters, stainless appliances, recently painted & carpeted. The Living Room is bathed in natural light from floor-to-ceiling windows. The open Kitchen concept is great for entertaining. The Study is near a full Bath, has 2 closets & might be used as a 2nd sleeping area. The spacious Primary Suite offers a spa-like Bath with freestanding soaking tub, oversized shower, dual vanities, private water closet & an 18 ft walk-in closet. The Balcony has expansive views overlooking SMU & University Park. Adjacent to Park Cities, Katy Trail's Mockingbird bridge, Mockingbird Station Shopping, Restaurants, Theater, Entertainment, DART Station & Bush Library. Highway access for easy commute. Walkability score 83. A+ location is a quick trip to the vibrant Knox Henderson area, Lower Greenville, North Park, Lakewood, White Rock Lake, Downtown & North Dallas.
Location
State TX
County Dallas
Community Club House, Community Pool, Concierge, Fitness Center, Restaurant, Spa
Rooms
Dining Room 1
Interior
Heating Central, Electric
Cooling Central Air, Electric
Flooring Carpet, Marble, Wood
Exterior
Exterior Feature Balcony, Covered Courtyard, Covered Patio/Porch, Outdoor Grill, Outdoor Living Center
Garage Spaces 2.0
Fence None
Pool Gunite, In Ground, Lap, Separate Spa/Hot Tub, Sport
Community Features Club House, Community Pool, Concierge, Fitness Center, Restaurant, Spa
Utilities Available City Sewer, City Water
Roof Type Other
Building
Lot Description Few Trees, Landscaped
Story One
Foundation Other
Structure Type Brick,Rock/Stone,Stucco
Schools
Elementary Schools Mockingbird
Middle Schools Long
High Schools Woodrow Wilson
School District Dallas Isd
Others
Acceptable Financing 1031 Exchange, Cash, Conventional
Listing Terms 1031 Exchange, Cash, Conventional
Read Less
Want to know what your home might be worth? Contact us for a FREE valuation!

Our team is ready to help you sell your home for the highest possible price ASAP

©2025 North Texas Real Estate Information Systems.
Bought with Rhoni Golden • Dave Perry Miller Real Estate
GET MORE INFORMATION
- Homes For Sale in Aledo, TX
- Homes For Sale in Argyle, TX
- Homes For Sale in Bedford, TX
- Homes For Sale in Euless, TX
- Homes For Sale in Fort Worth, TX
- Homes For Sale in Hurst, TX
- Homes For Sale in Irving, TX
- Homes For Sale in Keller, TX
- Homes For Sale in Northlake
- Homes For Sale in North Richland Hills, TX
- Homes For Sale in Rhome, TX
- Homes For Sale in Roanoke, TX
- Homes For Sale in Southlake, TX
- Homes For Sale in Westlake, TX

