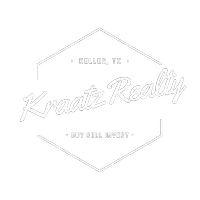8120 Captain Mary Miller Drive Shreveport, LA 71115
3 Beds
3 Baths
3,457 SqFt
UPDATED:
Key Details
Property Type Single Family Home
Sub Type Single Family Residence
Listing Status Active
Purchase Type For Sale
Square Footage 3,457 sqft
Price per Sqft $125
Subdivision The Haven
MLS Listing ID 20985001
Style Other
Bedrooms 3
Full Baths 2
Half Baths 1
HOA Fees $245/mo
HOA Y/N Mandatory
Year Built 2006
Lot Size 5,501 Sqft
Acres 0.1263
Property Sub-Type Single Family Residence
Property Description
There are 3 bedrooms, 2 1-2 bathrooms. There is a large dining room and an office as you enter the home. Beautiful kitchen, area, large pantry.
Upstairs you will find a great family room with a loft overlooking the downstairs. This is a great place for relaxing-tv area. Upstairs you will find 2 bedrooms, and a large bonus room or possible crafting room. As you walk on the the back patio area there is an enclosed sunroom-Florida room.
One of the specials features of this home is an extend work area in the garage 10 x 12 complete with work tables and peg boards. Plenty of room for a lawnmower, or a golf cart! You can also park a longer vehicle in the garage if backed in. This home has plenty of storage. There is a large attic you can access from inside, or from the garage. Enjoy 24-7 gated security, lighted walking trails, a private boat launch, and low maintenance living- HOA cover water, sewer, trash, front yard care, and more. Contact the listing agent today for a private showing and take the first step to making this your new home!
Location
State LA
County Caddo
Direction Use Google GPS for mapping
Rooms
Dining Room 1
Interior
Interior Features High Speed Internet Available, Loft, Tile Counters, Walk-In Closet(s)
Heating Central
Cooling Central Air, Electric
Flooring Carpet, Linoleum, Luxury Vinyl Plank
Fireplaces Number 1
Fireplaces Type Gas, Glass Doors, Living Room
Appliance Dishwasher, Disposal, Electric Cooktop, Electric Oven, Microwave, Refrigerator
Heat Source Central
Laundry Electric Dryer Hookup, Gas Dryer Hookup, Utility Room, Full Size W/D Area
Exterior
Garage Spaces 2.0
Utilities Available Cable Available, City Sewer, City Water, Individual Gas Meter, Individual Water Meter
Roof Type Asphalt
Total Parking Spaces 2
Garage Yes
Building
Story Two
Level or Stories Two
Structure Type Board & Batten Siding,Brick
Schools
School District Caddo Psb
Others
Ownership Barnes
Virtual Tour https://www.propertypanorama.com/instaview/ntreis/20985001

GET MORE INFORMATION
- Homes For Sale in Aledo, TX
- Homes For Sale in Argyle, TX
- Homes For Sale in Bedford, TX
- Homes For Sale in Euless, TX
- Homes For Sale in Fort Worth, TX
- Homes For Sale in Hurst, TX
- Homes For Sale in Irving, TX
- Homes For Sale in Keller, TX
- Homes For Sale in Northlake
- Homes For Sale in North Richland Hills, TX
- Homes For Sale in Rhome, TX
- Homes For Sale in Roanoke, TX
- Homes For Sale in Southlake, TX
- Homes For Sale in Westlake, TX





