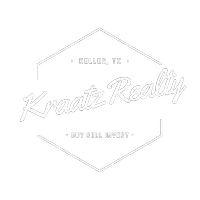122 Ryder Cup Trail Hideaway, TX 75771
3 Beds
2 Baths
4,852 SqFt
UPDATED:
Key Details
Property Type Single Family Home
Sub Type Single Family Residence
Listing Status Active
Purchase Type For Sale
Square Footage 4,852 sqft
Price per Sqft $267
Subdivision Hide A Way Lake
MLS Listing ID 20982919
Style Traditional
Bedrooms 3
Full Baths 2
HOA Fees $287/mo
HOA Y/N Mandatory
Year Built 2011
Annual Tax Amount $15,596
Lot Size 0.516 Acres
Acres 0.516
Property Sub-Type Single Family Residence
Property Description
Location
State TX
County Smith
Direction I-20 East exit 552 (Hideaway) left to 4-way stop, left to I-20 Team office on the corner.
Rooms
Dining Room 2
Interior
Interior Features Cable TV Available, Central Vacuum, Kitchen Island, Vaulted Ceiling(s), Wet Bar
Heating Central, Natural Gas
Cooling Ceiling Fan(s), Central Air, Electric
Flooring Carpet, Tile, Travertine Stone
Fireplaces Number 1
Fireplaces Type Gas Logs
Appliance Dishwasher, Disposal, Electric Oven, Electric Range, Gas Cooktop, Microwave, Double Oven, Refrigerator
Heat Source Central, Natural Gas
Laundry Utility Room, Full Size W/D Area
Exterior
Exterior Feature Built-in Barbecue, Covered Patio/Porch
Garage Spaces 3.0
Utilities Available Cable Available, Electricity Connected, Private Water, Septic
Roof Type Concrete,Metal
Total Parking Spaces 3
Garage Yes
Building
Lot Description Few Trees, On Golf Course
Story Two
Foundation Slab
Level or Stories Two
Structure Type Rock/Stone
Schools
Elementary Schools Lindale
High Schools Lindale
School District Lindale Isd
Others
Ownership The White Livingston Trust - Joan Isabel White
Acceptable Financing Cash, Conventional, FHA, VA Loan
Listing Terms Cash, Conventional, FHA, VA Loan
Virtual Tour https://www.propertypanorama.com/instaview/ntreis/20982919

GET MORE INFORMATION
- Homes For Sale in Aledo, TX
- Homes For Sale in Argyle, TX
- Homes For Sale in Bedford, TX
- Homes For Sale in Euless, TX
- Homes For Sale in Fort Worth, TX
- Homes For Sale in Hurst, TX
- Homes For Sale in Irving, TX
- Homes For Sale in Keller, TX
- Homes For Sale in Northlake
- Homes For Sale in North Richland Hills, TX
- Homes For Sale in Rhome, TX
- Homes For Sale in Roanoke, TX
- Homes For Sale in Southlake, TX
- Homes For Sale in Westlake, TX





