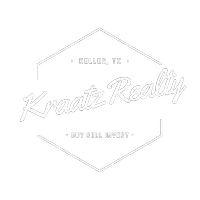3910 Furneaux Lane Carrollton, TX 75007
3 Beds
2 Baths
1,688 SqFt
OPEN HOUSE
Sat Jun 28, 2:00pm - 4:00pm
UPDATED:
Key Details
Property Type Single Family Home
Sub Type Single Family Residence
Listing Status Active
Purchase Type For Sale
Square Footage 1,688 sqft
Price per Sqft $266
Subdivision Carillon Hills Ph 1
MLS Listing ID 20963829
Bedrooms 3
Full Baths 2
HOA Y/N None
Year Built 1983
Lot Size 9,191 Sqft
Acres 0.211
Lot Dimensions 74 wide by 124
Property Sub-Type Single Family Residence
Property Description
Location
State TX
County Denton
Community Curbs
Direction 121 Hebron Hwy go east turn right on Furneaux, continue 3 blocks south home is on the left hand side
Rooms
Dining Room 1
Interior
Interior Features Granite Counters, Kitchen Island, Open Floorplan, Smart Home System, Walk-In Closet(s)
Heating Central, Natural Gas
Cooling Central Air
Flooring Ceramic Tile, Laminate
Appliance Dishwasher, Disposal, Dryer, Gas Cooktop, Gas Range, Microwave, Refrigerator, Vented Exhaust Fan, Washer
Heat Source Central, Natural Gas
Laundry Gas Dryer Hookup, Washer Hookup
Exterior
Garage Spaces 2.0
Fence Fenced
Community Features Curbs
Utilities Available Alley, City Sewer, City Water, Curbs, Individual Gas Meter, Individual Water Meter, Sidewalk
Roof Type Shingle
Garage Yes
Building
Story One
Foundation Slab
Level or Stories One
Structure Type Brick
Schools
Elementary Schools Homestead
Middle Schools Arborcreek
High Schools Hebron
School District Lewisville Isd
Others
Restrictions Agricultural,Animals,Building,Easement(s),No Livestock,No Mobile Home,No Pets,No Smoking,No Sublease,No Waterbeds
Ownership Ower of Record
Acceptable Financing 1031 Exchange, Cash, Contact Agent, Conventional, FHA, Not Assumable
Listing Terms 1031 Exchange, Cash, Contact Agent, Conventional, FHA, Not Assumable
Virtual Tour https://www.propertypanorama.com/instaview/ntreis/20963829

GET MORE INFORMATION
- Homes For Sale in Aledo, TX
- Homes For Sale in Argyle, TX
- Homes For Sale in Bedford, TX
- Homes For Sale in Euless, TX
- Homes For Sale in Fort Worth, TX
- Homes For Sale in Hurst, TX
- Homes For Sale in Irving, TX
- Homes For Sale in Keller, TX
- Homes For Sale in Northlake
- Homes For Sale in North Richland Hills, TX
- Homes For Sale in Rhome, TX
- Homes For Sale in Roanoke, TX
- Homes For Sale in Southlake, TX
- Homes For Sale in Westlake, TX





