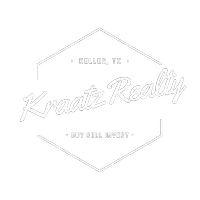9009 Benevolent Court Providence Village, TX 76227
3 Beds
2 Baths
1,808 SqFt
OPEN HOUSE
Sat Jun 14, 1:00pm - 3:00pm
UPDATED:
Key Details
Property Type Single Family Home
Sub Type Single Family Residence
Listing Status Active
Purchase Type For Sale
Square Footage 1,808 sqft
Price per Sqft $179
Subdivision Seaside Village At Providence
MLS Listing ID 20965818
Style Traditional
Bedrooms 3
Full Baths 2
HOA Fees $436
HOA Y/N Mandatory
Year Built 2014
Annual Tax Amount $7,028
Lot Size 6,969 Sqft
Acres 0.16
Property Sub-Type Single Family Residence
Property Description
The kitchen has been recently updated with beautiful QUARTZ countertops and features a large island with a breakfast bar, perfect for casual dining, and is complete with STAINLESS-STEEL appliances. Wood floors were installed in 2021, and the roof was replaced in 2020, adding to the home's value and peace of mind. Neutral flooring and paint throughout provide a clean, move-in ready feel.
The backyard offers ample space for entertaining, gardening, or play. Located in the highly sought-after Providence Village, residents enjoy access to exceptional amenities including two RESORT-STYLE POOL complexes with slides, kiddie pools, a splash pad, and a sand area. The community also features basketball and tennis courts, a gym, skate park, playgrounds, private ponds, and a lake for fishing.
Don't miss your opportunity to enjoy all this wonderful home and neighborhood have to offer!
Location
State TX
County Denton
Community Club House, Community Dock, Community Pool, Jogging Path/Bike Path, Lake, Park, Playground, Tennis Court(S)
Direction GPS Friendly
Rooms
Dining Room 2
Interior
Interior Features Cable TV Available, Decorative Lighting, Eat-in Kitchen, Flat Screen Wiring, High Speed Internet Available, Kitchen Island, Open Floorplan, Pantry, Walk-In Closet(s)
Heating Central, Electric
Cooling Ceiling Fan(s), Central Air, Electric
Flooring Luxury Vinyl Plank
Appliance Dishwasher, Disposal, Electric Oven, Electric Range, Electric Water Heater, Microwave
Heat Source Central, Electric
Laundry Electric Dryer Hookup, Full Size W/D Area, Washer Hookup
Exterior
Garage Spaces 2.0
Fence Back Yard
Community Features Club House, Community Dock, Community Pool, Jogging Path/Bike Path, Lake, Park, Playground, Tennis Court(s)
Utilities Available Asphalt, City Sewer, City Water, Curbs, Individual Water Meter, Sidewalk, Underground Utilities
Roof Type Composition
Total Parking Spaces 2
Garage Yes
Building
Lot Description Subdivision
Story One
Foundation Slab
Level or Stories One
Structure Type Fiber Cement
Schools
Elementary Schools James A Monaco
Middle Schools Aubrey
High Schools Aubrey
School District Aubrey Isd
Others
Ownership Lyzandra Cedeno
Acceptable Financing Cash, Conventional, FHA, USDA Loan, VA Loan, Other
Listing Terms Cash, Conventional, FHA, USDA Loan, VA Loan, Other
Virtual Tour https://www.propertypanorama.com/instaview/ntreis/20965818

GET MORE INFORMATION
- Homes For Sale in Aledo, TX
- Homes For Sale in Argyle, TX
- Homes For Sale in Bedford, TX
- Homes For Sale in Euless, TX
- Homes For Sale in Fort Worth, TX
- Homes For Sale in Hurst, TX
- Homes For Sale in Irving, TX
- Homes For Sale in Keller, TX
- Homes For Sale in Northlake
- Homes For Sale in North Richland Hills, TX
- Homes For Sale in Rhome, TX
- Homes For Sale in Roanoke, TX
- Homes For Sale in Southlake, TX
- Homes For Sale in Westlake, TX





