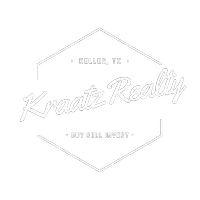8400 Whistling Duck Fort Worth, TX 76118
4 Beds
4 Baths
2,810 SqFt
OPEN HOUSE
Sat May 10, 12:00pm - 2:00pm
UPDATED:
Key Details
Property Type Single Family Home
Sub Type Single Family Residence
Listing Status Active
Purchase Type For Sale
Square Footage 2,810 sqft
Price per Sqft $204
Subdivision Lakes Of River Trails Add
MLS Listing ID 20929082
Style Traditional
Bedrooms 4
Full Baths 3
Half Baths 1
HOA Fees $100/qua
HOA Y/N Mandatory
Year Built 2012
Annual Tax Amount $9,520
Lot Size 5,924 Sqft
Acres 0.136
Property Sub-Type Single Family Residence
Property Description
Step inside and you're welcomed with a dedicated office (hello, work-from-home!), a formal dining area for dinners or game nights, and a handy mud bench to catch shoes, bags, and chaos. There's a two-car garage, a spacious utility room with extra shelving plus hanging space, and a half bath right off the main area—super convenient for your guests. The living room is the heart of the home, featuring tall ceilings that make the space feel open and airy, with natural light pouring in from oversized windows. It flows seamlessly into the kitchen, where a large island with granite countertops takes center stage—perfect for casual meals, morning coffee, or gathering with friends while you cook. The spacious primary bedroom is your own private retreat, offering plenty of room to relax and recharge. The en-suite bathroom features a luxurious soaking tub, a separate walk-in shower, with dual vanities- perfect for starting and ending your day in comfort. And with a large walk-in closet, there's no shortage of storage space to keep everything organized and within reach. Upstairs, you'll find three additional bedrooms offering plenty of space for everyone. One oversized bedroom is currently set up as a playroom, while another makes the perfect guest suite with its own private en-suite bathroom—great for visitors or extended stays. Plus, there's a bonus living area at the top of the stairs for space for your everyone to watch their favorite show.
Step outside and explore the community's inviting amenities—take a stroll along peaceful walking paths, let the kids enjoy the playground, or spend a relaxing afternoon at the neighborhood lake, where catch-and-release fishing offers the perfect way to unwind.
Location
State TX
County Tarrant
Community Lake, Playground, Sidewalks
Direction From 820, exit Trinity Blvd and go East. Turn right on Trinity Lakes Drive, Left on Snow Egret Way, Right on Whistling Swan Lane, Left on Whistling Duck Drive, Home is on the Right.
Rooms
Dining Room 1
Interior
Interior Features Cable TV Available, Eat-in Kitchen, Granite Counters, High Speed Internet Available, In-Law Suite Floorplan, Kitchen Island, Open Floorplan, Walk-In Closet(s)
Heating Central, Natural Gas
Cooling Ceiling Fan(s), Central Air, Electric
Flooring Carpet, Hardwood, Tile
Appliance Dishwasher, Disposal, Gas Oven, Gas Range, Gas Water Heater, Microwave, Plumbed For Gas in Kitchen
Heat Source Central, Natural Gas
Laundry Electric Dryer Hookup, Full Size W/D Area
Exterior
Garage Spaces 2.0
Fence Fenced, Wood
Community Features Lake, Playground, Sidewalks
Utilities Available City Sewer, City Water
Roof Type Composition
Total Parking Spaces 2
Garage Yes
Building
Story Two
Foundation Slab
Level or Stories Two
Structure Type Brick
Schools
Elementary Schools Rivertrail
High Schools Bell
School District Hurst-Euless-Bedford Isd
Others
Ownership Mehta
Acceptable Financing Cash, Conventional, FHA, VA Loan
Listing Terms Cash, Conventional, FHA, VA Loan
Virtual Tour https://www.propertypanorama.com/instaview/ntreis/20929082

GET MORE INFORMATION
- Homes For Sale in Aledo, TX
- Homes For Sale in Argyle, TX
- Homes For Sale in Bedford, TX
- Homes For Sale in Euless, TX
- Homes For Sale in Fort Worth, TX
- Homes For Sale in Hurst, TX
- Homes For Sale in Irving, TX
- Homes For Sale in Keller, TX
- Homes For Sale in Northlake
- Homes For Sale in North Richland Hills, TX
- Homes For Sale in Rhome, TX
- Homes For Sale in Roanoke, TX
- Homes For Sale in Southlake, TX
- Homes For Sale in Westlake, TX





