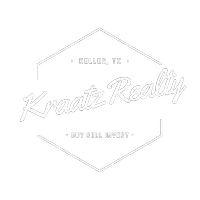421 Acton Avenue Fort Worth, TX 76131
4 Beds
4 Baths
3,249 SqFt
OPEN HOUSE
Sat May 03, 2:00pm - 4:00pm
Sun May 04, 1:00pm - 3:00pm
UPDATED:
Key Details
Property Type Single Family Home
Sub Type Single Family Residence
Listing Status Active
Purchase Type For Sale
Square Footage 3,249 sqft
Price per Sqft $169
Subdivision Richmond Add
MLS Listing ID 20915165
Style Traditional
Bedrooms 4
Full Baths 3
Half Baths 1
HOA Fees $888/ann
HOA Y/N Mandatory
Year Built 2021
Annual Tax Amount $11,538
Lot Size 7,448 Sqft
Acres 0.171
Property Sub-Type Single Family Residence
Property Description
Inside, enjoy an Open Concept layout where the Kitchen, Eat-in area, and Living spaces flow seamlessly, perfect for both entertaining and everyday comfort. The cozy Living Room, anchored by a warm Fireplace and soaring ceilings, creates an airy, elegant atmosphere. The spacious kitchen boasts a large center Island, a Dry Bar, a gas Cooktop, and stainless steel appliances. A second Dining area is also available for Formal Dining. The well designed floor plan includes a first-floor Primary Suite featuring a cozy sitting area and a luxurious en-suite Bath with Dual Sinks, a Garden Tub, a separate Shower, and two Walk-in Closets. A first-floor Guest Bedroom is located across from a full Guest Bathroom, ideal for visitors or multi generational living. Upstairs, enjoy a HUGE Game Room, a separate Media Room pre wired for sound, a convenient Half Bath, two generously sized Bedrooms, and a Full Bathroom. Step outside to a backyard oasis with a covered patio, perfect for relaxing or hosting gatherings.
Berkshire residents enjoy access to a community pool, Amenity Center, gazebo, playground, and walking trails. Ideally located just minutes from parks, major highways, Alliance Town Center, and Presidio Towne Crossing, with endless shopping, dining, and the popular H-E-B nearby. Approximately 15 minutes to downtown Fort Worth and 26 minutes to DFW Airport.
This home offers the perfect blend of suburban tranquility, modern convenience, and Energy-efficient living! Schedule your private tour today and make it yours!
Location
State TX
County Tarrant
Community Club House, Playground, Pool
Direction From I-35 North, exit 287 North. Take Bonds Ranch Rd Exit. At the traffic circle take 3rd exit onto W Bonds Ranch Rd, at traffic circle take 2nd exit onto US 81-Service Rd, turn right onto Berkshire Lake Blvd, turn right onto Kirkham Dr, turn left onto Acton Ave. The house will be on your left.
Rooms
Dining Room 2
Interior
Interior Features Built-in Features, Decorative Lighting, Dry Bar, Eat-in Kitchen, Kitchen Island, Open Floorplan, Vaulted Ceiling(s), Walk-In Closet(s)
Heating Central, Natural Gas
Cooling Ceiling Fan(s), Central Air, Electric
Flooring Carpet, Hardwood, Luxury Vinyl Plank, Tile
Fireplaces Number 1
Fireplaces Type Gas Logs, Living Room
Appliance Built-in Refrigerator, Dishwasher, Disposal, Electric Oven, Gas Cooktop, Refrigerator, Tankless Water Heater
Heat Source Central, Natural Gas
Laundry Electric Dryer Hookup, Utility Room, Washer Hookup
Exterior
Exterior Feature Rain Gutters
Garage Spaces 2.0
Fence Back Yard, Wood
Community Features Club House, Playground, Pool
Utilities Available City Sewer, City Water, Individual Gas Meter, Sidewalk
Roof Type Composition
Total Parking Spaces 2
Garage Yes
Building
Lot Description Corner Lot, Landscaped, Sprinkler System, Subdivision
Story Two
Foundation Slab
Level or Stories Two
Structure Type Brick,Rock/Stone,Siding
Schools
Elementary Schools Berkshire
Middle Schools Cw Worthington
High Schools Eaton
School District Northwest Isd
Others
Restrictions Easement(s),Other
Ownership Owner of Record
Acceptable Financing Cash, Conventional, FHA, VA Loan
Listing Terms Cash, Conventional, FHA, VA Loan
Virtual Tour https://www.propertypanorama.com/instaview/ntreis/20915165

GET MORE INFORMATION
- Homes For Sale in Aledo, TX
- Homes For Sale in Argyle, TX
- Homes For Sale in Bedford, TX
- Homes For Sale in Euless, TX
- Homes For Sale in Fort Worth, TX
- Homes For Sale in Hurst, TX
- Homes For Sale in Irving, TX
- Homes For Sale in Keller, TX
- Homes For Sale in Northlake
- Homes For Sale in North Richland Hills, TX
- Homes For Sale in Rhome, TX
- Homes For Sale in Roanoke, TX
- Homes For Sale in Southlake, TX
- Homes For Sale in Westlake, TX





