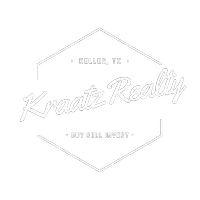4034 Stratford Street Abilene, TX 79605
3 Beds
2 Baths
1,476 SqFt
UPDATED:
Key Details
Property Type Single Family Home
Sub Type Single Family Residence
Listing Status Active
Purchase Type For Sale
Square Footage 1,476 sqft
Price per Sqft $148
Subdivision Elmwood West
MLS Listing ID 20918351
Bedrooms 3
Full Baths 1
Half Baths 1
HOA Y/N None
Year Built 1950
Annual Tax Amount $5,179
Lot Size 10,062 Sqft
Acres 0.231
Property Sub-Type Single Family Residence
Property Description
Inside, you'll find a warm and cozy fireplace that anchors the living area, creating a perfect gathering space for family and friends. A dedicated dining area and a breakfast nook off the kitchen provide multiple options for meals and entertaining.
The kitchen has a fresh, clean feel, complete with white cabinets, subway tile backsplash, and elegant granite countertops—perfect for anyone who loves a bright and modern space. Throughout the main living areas, you'll enjoy beautiful hardwood floors, while the bedrooms are comfortably carpeted for added coziness.
Each of the spacious bedrooms offers plenty of room to relax and unwind.
The backyard is equally inviting, featuring a concrete pad ideal for an outdoor sitting area, grilling space, or even a future fire pit setup. Mature trees provide shade and a sense of privacy, making it a perfect spot for entertaining or simply enjoying the outdoors.
This home offers timeless style with thoughtful updates in a wonderful setting—schedule your private tour today and see all the possibilities!
Location
State TX
County Taylor
Direction Take S Danville Dr Slight right toward S 14th St Merge onto S 14th St Turn left onto S Leggett Dr Turn left onto Stratford St Destination will be on the right 4034 Stratford St Abilene, TX 79605
Rooms
Dining Room 1
Interior
Interior Features Cable TV Available, Decorative Lighting, Eat-in Kitchen
Heating Natural Gas
Cooling Ceiling Fan(s), Electric
Flooring Carpet, Wood
Fireplaces Number 1
Fireplaces Type Gas
Appliance Dishwasher, Electric Oven
Heat Source Natural Gas
Exterior
Garage Spaces 2.0
Fence Back Yard, Wood
Utilities Available City Sewer
Roof Type Composition
Total Parking Spaces 2
Garage Yes
Building
Story One
Foundation Pillar/Post/Pier
Level or Stories One
Structure Type Wood
Schools
Elementary Schools Bonham
Middle Schools Craig
High Schools Abilene
School District Abilene Isd
Others
Ownership Gloria St Clair
Acceptable Financing Cash, Conventional
Listing Terms Cash, Conventional
Virtual Tour https://www.propertypanorama.com/instaview/ntreis/20918351

GET MORE INFORMATION
- Homes For Sale in Aledo, TX
- Homes For Sale in Argyle, TX
- Homes For Sale in Bedford, TX
- Homes For Sale in Euless, TX
- Homes For Sale in Fort Worth, TX
- Homes For Sale in Hurst, TX
- Homes For Sale in Irving, TX
- Homes For Sale in Keller, TX
- Homes For Sale in Northlake
- Homes For Sale in North Richland Hills, TX
- Homes For Sale in Rhome, TX
- Homes For Sale in Roanoke, TX
- Homes For Sale in Southlake, TX
- Homes For Sale in Westlake, TX





