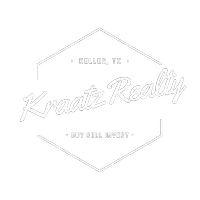4154 Maclin Drive Celina, TX 75009
5 Beds
4 Baths
3,589 SqFt
UPDATED:
Key Details
Property Type Single Family Home
Sub Type Single Family Residence
Listing Status Active
Purchase Type For Sale
Square Footage 3,589 sqft
Price per Sqft $241
Subdivision Light Farms The Hawthorne Neighborhood Ph 2
MLS Listing ID 20893516
Bedrooms 5
Full Baths 4
HOA Fees $132/mo
HOA Y/N Mandatory
Year Built 2017
Annual Tax Amount $15,000
Lot Size 9,670 Sqft
Acres 0.222
Property Sub-Type Single Family Residence
Property Description
Extra Incentives:
Seller to credit $15,000 at closing for buy down of rate, closing costs or to spend on making the home yours!
5 Bedrooms (2 bedrooms and 2 full bathrooms on the main floor)
4 Bathrooms
Gameroom
Separate office
Media room
3 car and extended garage
3 car wide driveway
Corner Oversized lot
Pool with oversized hot tub
Large side yard
Located on a low traffic street
Walking distance to school and miles of hike and bike trails
In sought-after Light Farms neighborhood in the Hawthorne section. Prosper ISD schools. A+ rated elementary campus. Location prime for Tollway access, sport complex access.
Social Golf Cart community with on-site restaurant attached to the resort pool. Pool has window access to order food and drinks. Concerts monthly at the Barnyard Community area. Multiple pools, parks, tennis and pickleball, and on-site lake with beach access.
Location
State TX
County Collin
Direction From Dallas North Parkway, Take Right on Frontier Pkwy, Left on Bridgewater Dr, Left on Maclin Dr
Rooms
Dining Room 1
Interior
Interior Features Built-in Features, Cable TV Available, Cathedral Ceiling(s), Decorative Lighting, Double Vanity, Eat-in Kitchen, Granite Counters, High Speed Internet Available, Kitchen Island, Open Floorplan, Pantry, Vaulted Ceiling(s), Walk-In Closet(s)
Heating Electric
Cooling Ceiling Fan(s), Electric
Flooring Carpet, Ceramic Tile, Hardwood, Laminate
Fireplaces Number 1
Fireplaces Type Gas, Gas Logs, Living Room, Stone
Appliance Built-in Gas Range, Dishwasher, Disposal, Gas Cooktop, Microwave, Double Oven
Heat Source Electric
Laundry Electric Dryer Hookup, Utility Room, Washer Hookup
Exterior
Exterior Feature Covered Patio/Porch, Rain Gutters
Garage Spaces 3.0
Carport Spaces 3
Fence Back Yard, Fenced, Gate
Pool Heated, In Ground, Outdoor Pool, Pool/Spa Combo, Private, Water Feature
Utilities Available Concrete
Roof Type Composition
Total Parking Spaces 3
Garage Yes
Private Pool 1
Building
Lot Description Corner Lot
Story Two
Foundation Slab
Level or Stories Two
Schools
Elementary Schools Ralph And Mary Lynn Boyer
Middle Schools Reynolds
High Schools Prosper
School District Prosper Isd
Others
Ownership see agent
Acceptable Financing Cash, Conventional, FHA, VA Loan
Listing Terms Cash, Conventional, FHA, VA Loan
Special Listing Condition Deed Restrictions
Virtual Tour https://www.propertypanorama.com/instaview/ntreis/20893516

GET MORE INFORMATION
- Homes For Sale in Aledo, TX
- Homes For Sale in Argyle, TX
- Homes For Sale in Bedford, TX
- Homes For Sale in Euless, TX
- Homes For Sale in Fort Worth, TX
- Homes For Sale in Hurst, TX
- Homes For Sale in Irving, TX
- Homes For Sale in Keller, TX
- Homes For Sale in Northlake
- Homes For Sale in North Richland Hills, TX
- Homes For Sale in Rhome, TX
- Homes For Sale in Roanoke, TX
- Homes For Sale in Southlake, TX
- Homes For Sale in Westlake, TX





