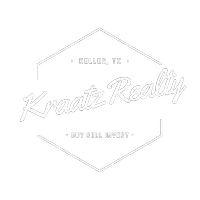2038 Biscayne Drive Lewisville, TX 75067
4 Beds
3 Baths
2,414 SqFt
UPDATED:
Key Details
Property Type Single Family Home
Sub Type Single Family Residence
Listing Status Active
Purchase Type For Sale
Square Footage 2,414 sqft
Price per Sqft $186
Subdivision Valley Vista 2
MLS Listing ID 20880773
Style Traditional
Bedrooms 4
Full Baths 2
Half Baths 1
HOA Y/N None
Year Built 1987
Annual Tax Amount $6,861
Lot Size 8,494 Sqft
Acres 0.195
Property Sub-Type Single Family Residence
Property Description
Welcome to this beautifully updated home that offers the perfect blend of natural light, spacious living, and outdoor versatility. Nestled on a desirable corner lot, this home is ideal for both primary homeowners and savvy investors.
Step inside to find two expansive living areas and two dining spaces on the main floor—perfect for entertaining guests or enjoying family time. Skylights and large windows flood the home with natural light, creating a warm and inviting atmosphere.
The primary suite is conveniently located downstairs, offering privacy and comfort, complete with an updated bathroom and ample closet space.
Upstairs, you'll find three generously sized bedrooms and a modern full bath, all designed with comfort in mind. Each bathroom features stunning updates including granite countertops, stylish flooring, and designer light fixtures.
The gourmet kitchen is a true highlight with granite counters, a gorgeous backsplash, and an oversized window sill that enhances the airy feel. All appliances have been updated within the last two years, with a new water heater installed in April 2023.
Enjoy the convenience of updated carpets, laminate flooring, fresh paint, and upgraded light fixtures throughout the home. Best of all, the refrigerator, washer, and dryer are included—making your move-in seamless.
Located close to shopping, dining, and everyday conveniences, this stunning home is move-in ready and waiting for you to make it your own.
Schedule your showing today and experience the charm for yourself!
Location
State TX
County Denton
Direction GPS
Rooms
Dining Room 2
Interior
Interior Features Cable TV Available, Chandelier, Decorative Lighting, Double Vanity, Granite Counters, Open Floorplan, Vaulted Ceiling(s), Walk-In Closet(s)
Heating Central, Fireplace(s)
Cooling Ceiling Fan(s), Central Air
Flooring Carpet, Ceramic Tile, Laminate
Fireplaces Number 1
Fireplaces Type Family Room, Wood Burning
Appliance Dishwasher, Disposal, Dryer, Electric Cooktop, Electric Oven, Electric Range, Microwave, Refrigerator, Washer
Heat Source Central, Fireplace(s)
Laundry Electric Dryer Hookup, Utility Room, Full Size W/D Area, Washer Hookup, On Site
Exterior
Garage Spaces 2.0
Fence Fenced, Perimeter, Wood
Utilities Available Alley, Cable Available, City Sewer, City Water, Curbs, Electricity Available, Electricity Connected, Individual Gas Meter, Individual Water Meter, Sidewalk, Underground Utilities
Total Parking Spaces 2
Garage Yes
Building
Lot Description Corner Lot
Story Two
Foundation Slab
Level or Stories Two
Structure Type Brick,Siding
Schools
Elementary Schools Parkway
Middle Schools Hedrick
High Schools Lewisville
School District Lewisville Isd
Others
Ownership Per Tax
Acceptable Financing Cash, Conventional
Listing Terms Cash, Conventional
Virtual Tour https://www.propertypanorama.com/instaview/ntreis/20880773

GET MORE INFORMATION
- Homes For Sale in Aledo, TX
- Homes For Sale in Argyle, TX
- Homes For Sale in Bedford, TX
- Homes For Sale in Euless, TX
- Homes For Sale in Fort Worth, TX
- Homes For Sale in Hurst, TX
- Homes For Sale in Irving, TX
- Homes For Sale in Keller, TX
- Homes For Sale in Northlake
- Homes For Sale in North Richland Hills, TX
- Homes For Sale in Rhome, TX
- Homes For Sale in Roanoke, TX
- Homes For Sale in Southlake, TX
- Homes For Sale in Westlake, TX





