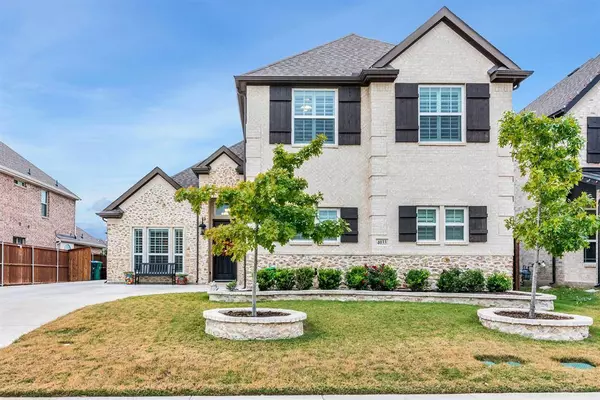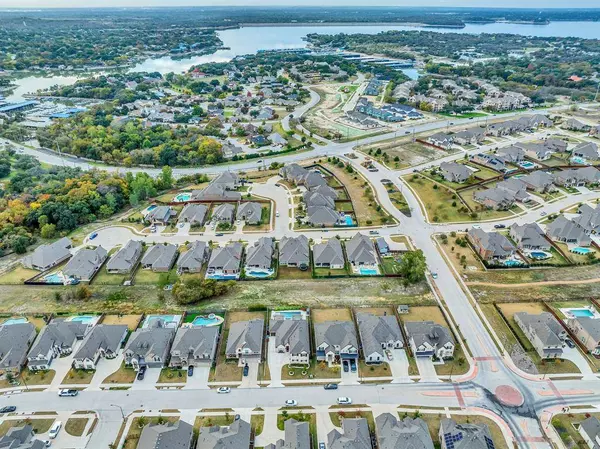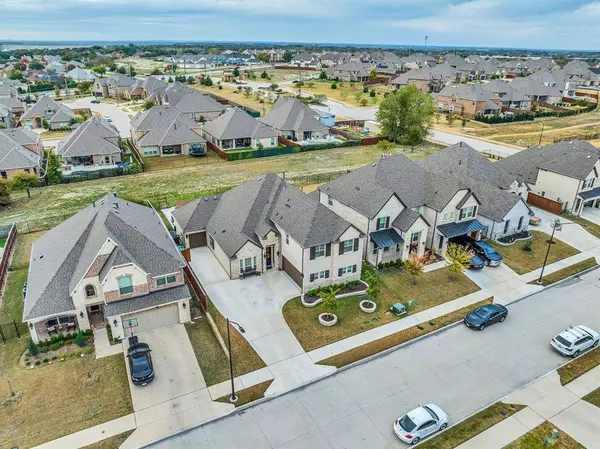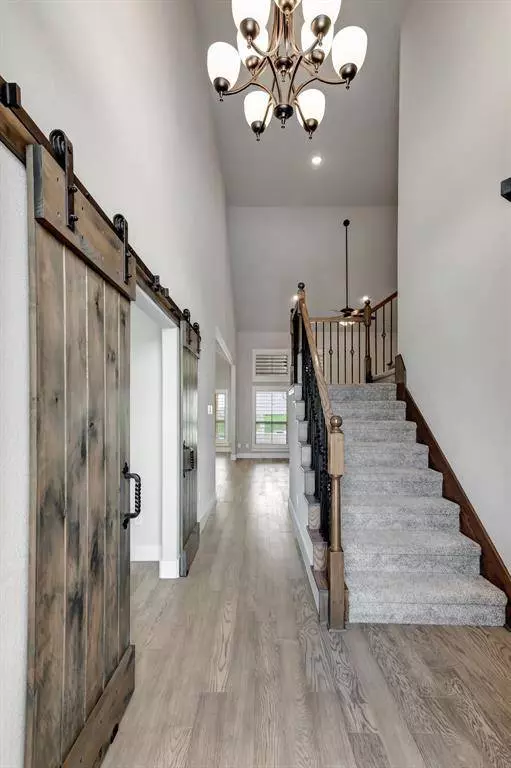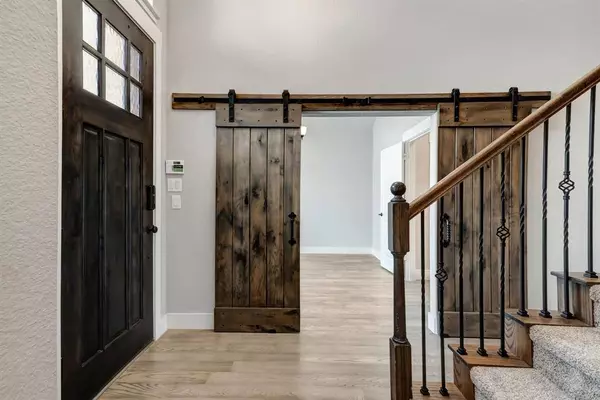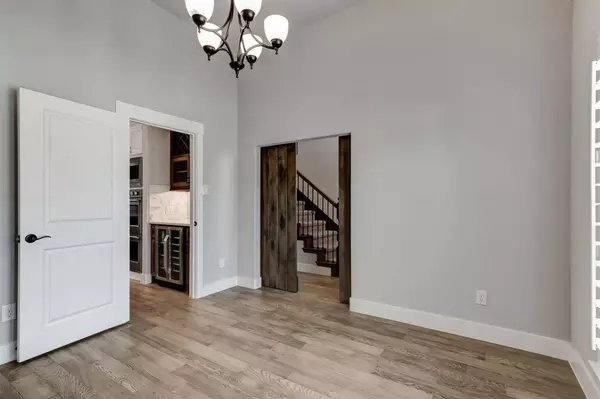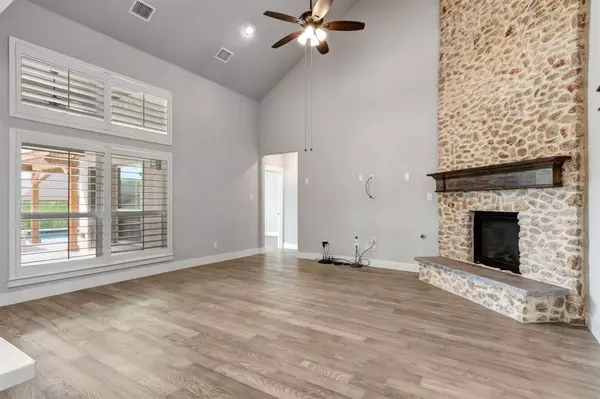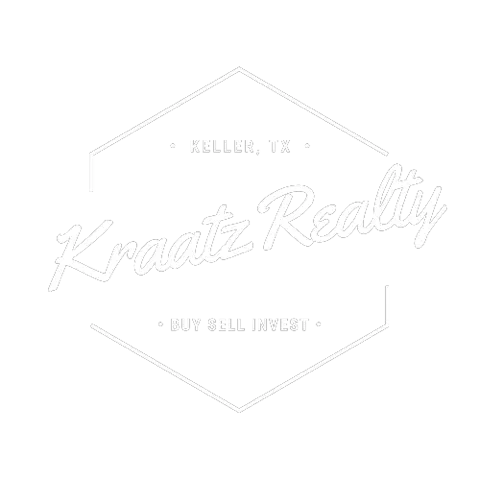
GALLERY
PROPERTY DETAIL
Key Details
Sold Price $675,000
Property Type Single Family Home
Sub Type Single Family Residence
Listing Status Sold
Purchase Type For Sale
Square Footage 2, 923 sqft
Price per Sqft $230
Subdivision La Frontera
MLS Listing ID 20554659
Style Traditional
Bedrooms 5
Full Baths 3
HOA Fees $29
Year Built 2021
Annual Tax Amount $12,296
Lot Size 7,797 Sqft
Property Sub-Type Single Family Residence
Location
State TX
County Tarrant
Rooms
Dining Room 2
Building
Lot Description Greenbelt, Interior Lot, Sprinkler System, Subdivision
Story Two
Foundation Slab
Structure Type Brick
Interior
Heating Central, Natural Gas
Cooling Ceiling Fan(s), Central Air, Electric
Flooring Carpet, Tile, Wood
Fireplaces Number 1
Fireplaces Type Decorative, Family Room, Gas, Gas Logs, Stone
Exterior
Exterior Feature Covered Patio/Porch, Rain Gutters, Lighting
Garage Spaces 3.0
Fence Wood, Wrought Iron
Pool In Ground, Pool/Spa Combo
Utilities Available City Sewer, City Water, Individual Gas Meter, Sidewalk, Underground Utilities
Roof Type Composition,Shingle
Schools
Elementary Schools Eaglemount
Middle Schools Wayside
High Schools Boswell
School District Eagle Mt-Saginaw Isd
Others
Acceptable Financing Cash, Conventional, FHA, VA Loan
Listing Terms Cash, Conventional, FHA, VA Loan
CONTACT


