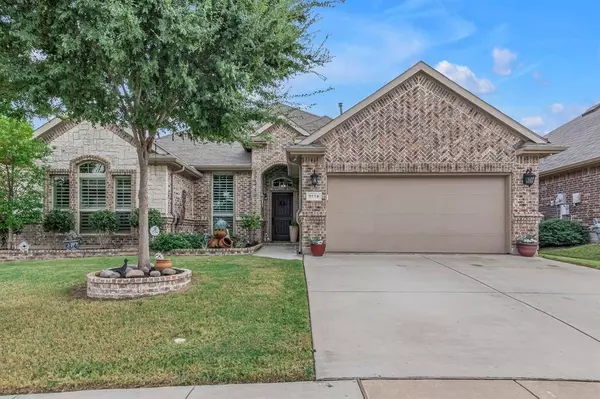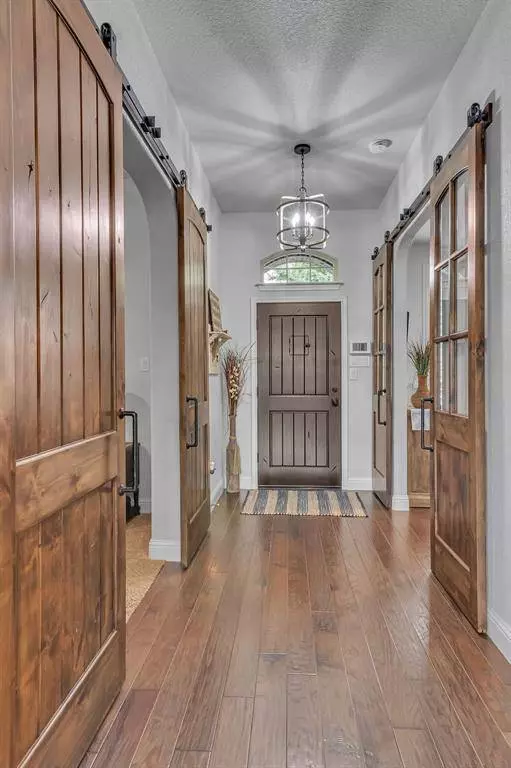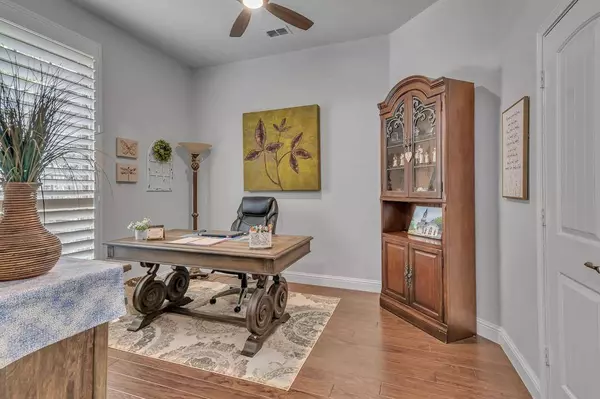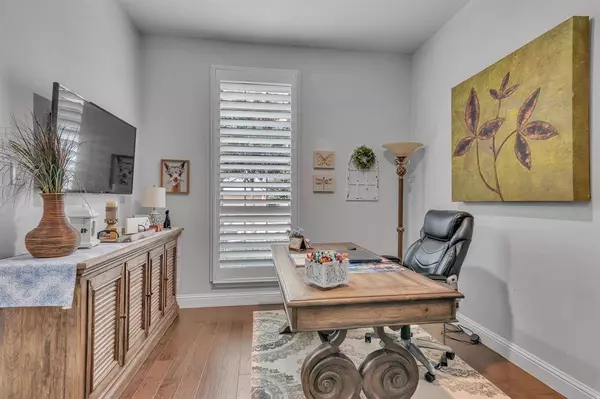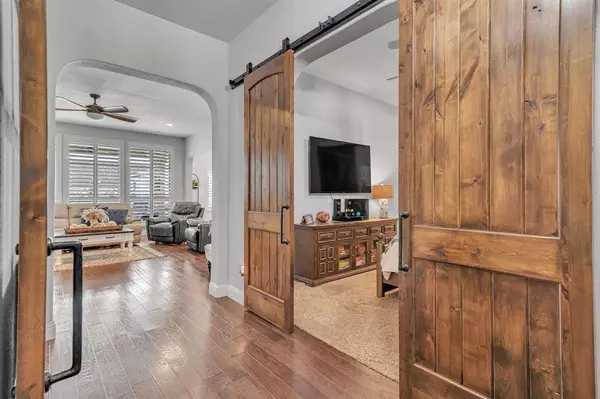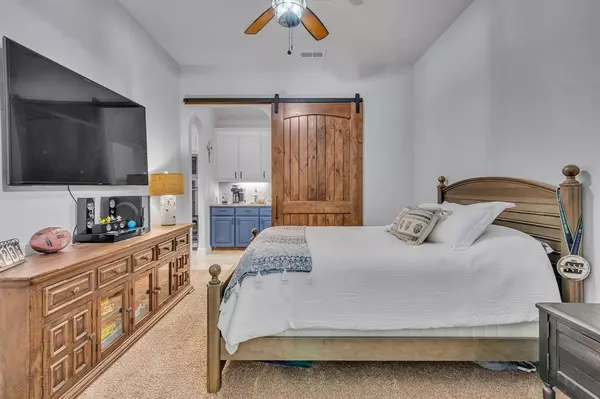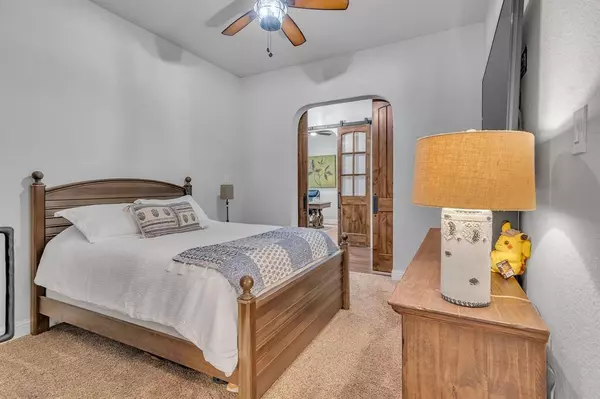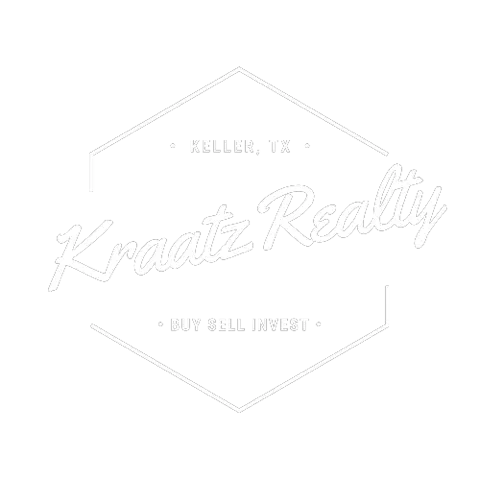
GALLERY
PROPERTY DETAIL
Key Details
Sold Price $439,900
Property Type Single Family Home
Sub Type Single Family Residence
Listing Status Sold
Purchase Type For Sale
Square Footage 2, 317 sqft
Price per Sqft $189
Subdivision Parr Trust
MLS Listing ID 20738560
Style Traditional
Bedrooms 3
Full Baths 2
HOA Fees $36/ann
Year Built 2016
Annual Tax Amount $9,848
Lot Size 7,884 Sqft
Property Sub-Type Single Family Residence
Location
State TX
County Tarrant
Community Community Pool, Jogging Path/Bike Path, Sidewalks
Rooms
Dining Room 1
Building
Lot Description Few Trees, Interior Lot, Landscaped, Lrg. Backyard Grass, Sprinkler System, Subdivision
Story One
Foundation Slab
Structure Type Brick
Interior
Heating Central, Fireplace(s), Natural Gas
Cooling Central Air, Electric
Flooring Carpet, Ceramic Tile, Wood
Fireplaces Number 1
Fireplaces Type Decorative, Gas, Gas Logs, Stone
Laundry Electric Dryer Hookup, Full Size W/D Area, Washer Hookup
Exterior
Exterior Feature Covered Patio/Porch, Fire Pit, Rain Gutters, Storage
Garage Spaces 2.0
Fence Wood
Community Features Community Pool, Jogging Path/Bike Path, Sidewalks
Utilities Available City Sewer, City Water
Roof Type Composition
Schools
Elementary Schools Chisholm Ridge
Middle Schools Highland
High Schools Saginaw
School District Eagle Mt-Saginaw Isd
Others
Acceptable Financing Cash, Conventional, FHA, VA Loan
Listing Terms Cash, Conventional, FHA, VA Loan
SIMILAR HOMES FOR SALE
Check for similar Single Family Homes at price around $439,900 in Fort Worth,TX

Open House
$450,000
125 Kirwin Drive, Fort Worth, TX 76131
Listed by Amanda Hardy of Berkshire HathawayHS PenFed TX4 Beds 3 Baths 2,714 SqFt
Active
$435,000
625 Ridgewater Trail, Fort Worth, TX 76131
Listed by Josiah Ford of Team Ford Realtors4 Beds 3 Baths 2,521 SqFt
Active
$459,900
641 Rawlins Lane, Fort Worth, TX 76131
Listed by Tammy Melendez of The Melendez Real Estate Group3 Beds 2 Baths 2,024 SqFt
CONTACT


